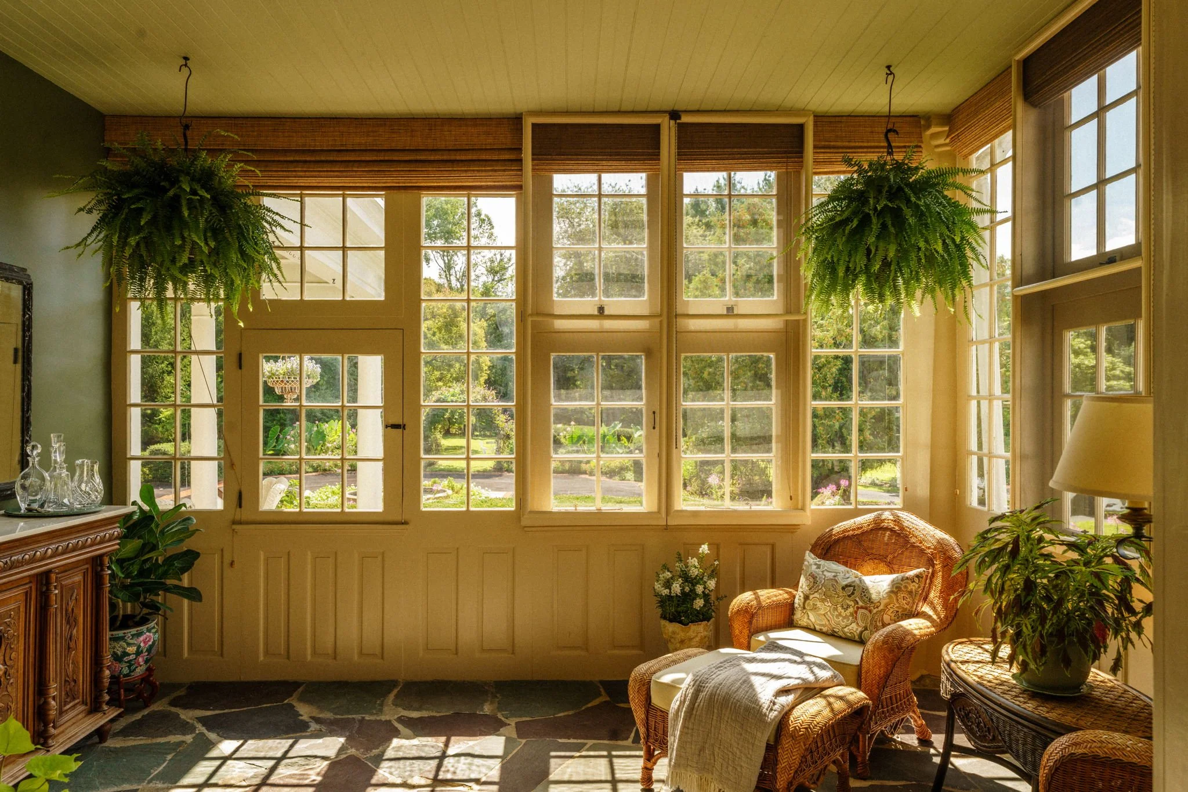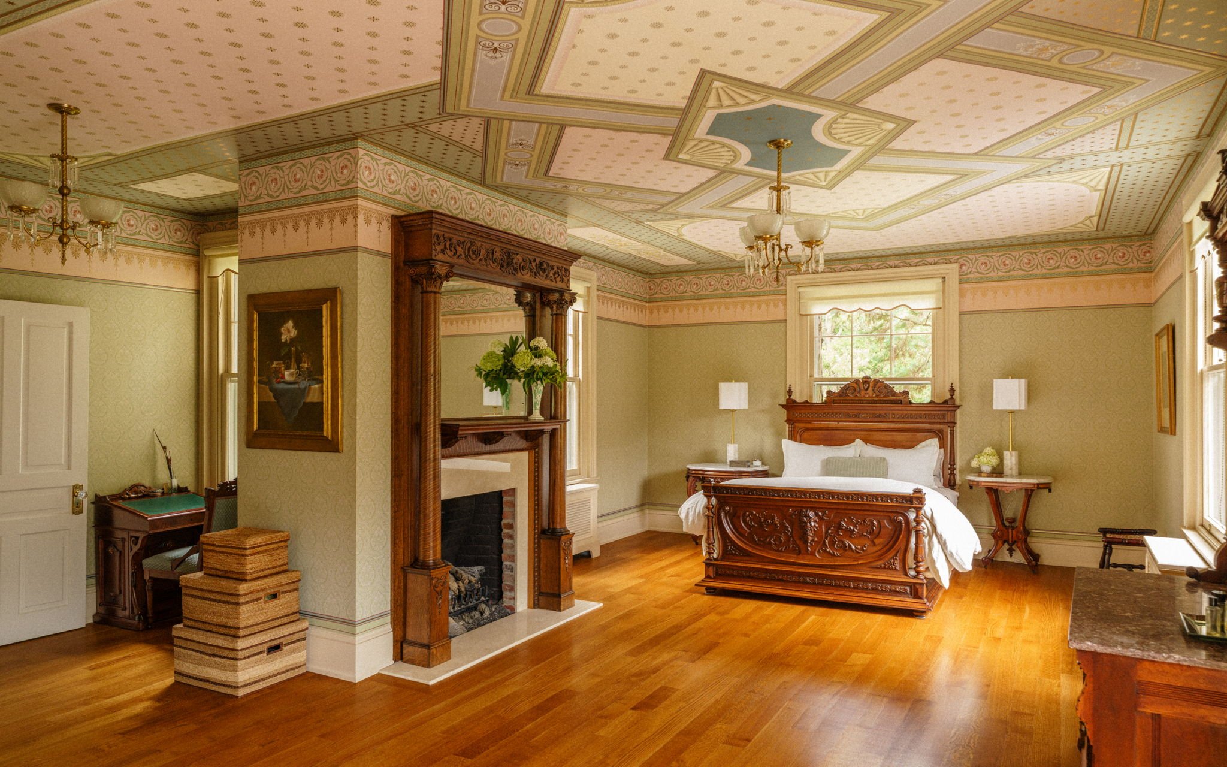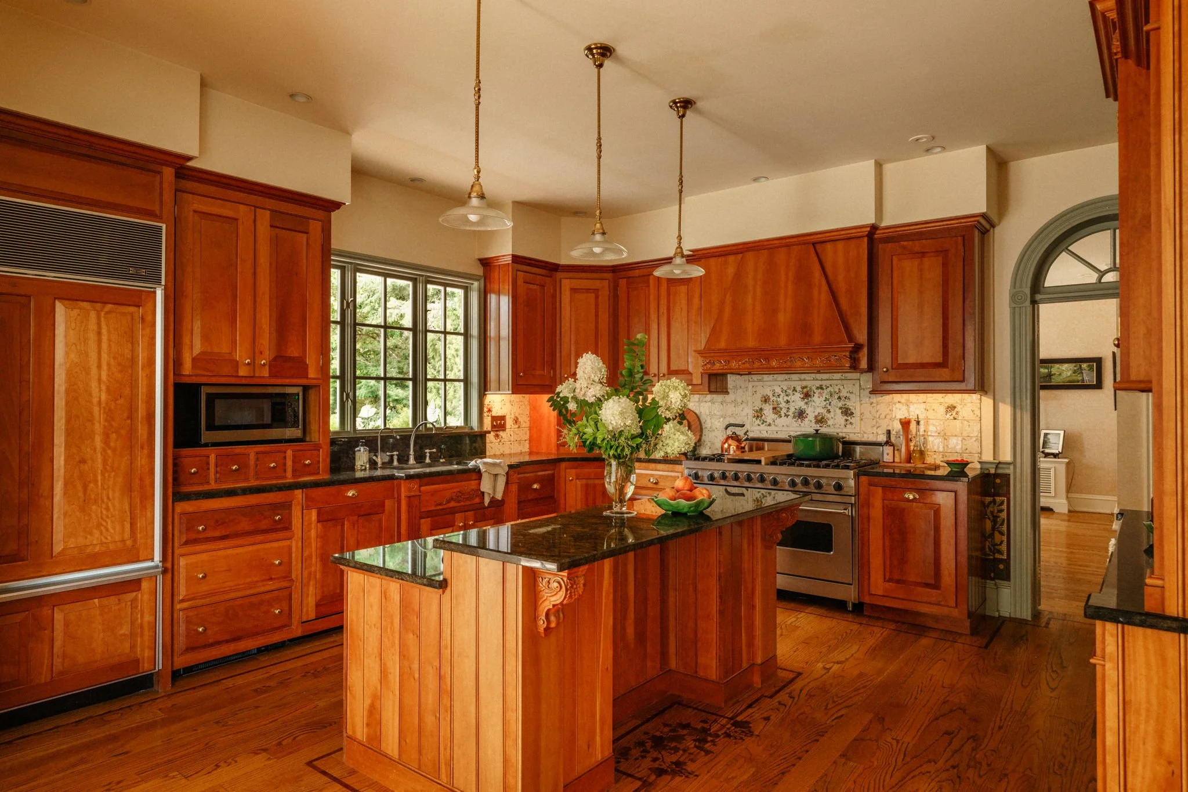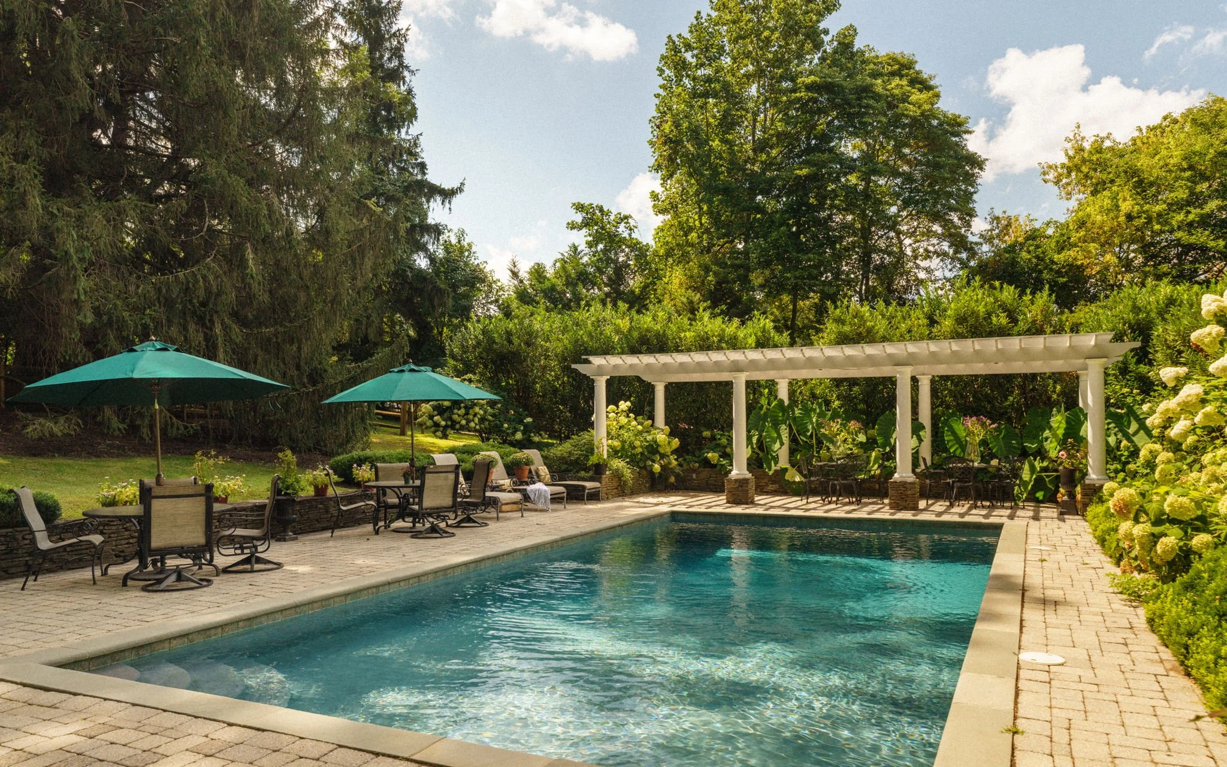
Property Details
Highlights & Features
Four bedrooms, four and a half bathrooms in the main house
Extensive woodwork
Wood floors throughout
Multiple fireplaces, two wood-burning
Elevator to three floors
Walk-up attic ready-to-finish for extra living space with bedrooms and bath/s
Theater with an automatic screen
Wine cellar with built-in storage
Tall and vaulted ceilings
Original larder
Gardening room & laundry
European-style breezeway
Oversized three-car garage carriage house with shed, potting room & root cellar
*Upstairs has a kitchenette, a bed, and a bath. Perfect for an in-law, au pair, office, gym, art studio.
Outdoor Living
5.25 landscaped, private acres
1,200 Square feet of deck, including a covered front porch
Central fountain in the circular drive
Arched Trellises
Pool and covered tiled hot tub
Stone patio and fire pit with koi ponds
Heartsease, a stately circa 1869 Victorian, offers 6,900 sq. ft. of timeless architecture and modern comfort on 5.25 landscaped acres. Long cherished as both sanctuary and stage, its history woven into generations of family life.
The main residence spans three levels with four bedrooms, four and a half bathrooms, and an elevator, blending elegance with livability. High ceilings, period woodwork, and expansive windows fill the home with light, while multiple fireplaces anchor formal and informal living spaces. A chef’s kitchen with custom cherry cabinetry and professional-grade appliances opens seamlessly to the living, dining, and great rooms, making it ideal for both entertaining and everyday life.
Distinctive features include a richly appointed wood-paneled office on the main level. On the ground level is a stone-walled drawing room that conceals a state-of-the-art theater, revealed only when the screen descends. Laundry and gardening rooms with sink are also found here, along with the original larder, wine cellar and full bath. This level connects directly to the European-style breezeway with hanging swings leading to the fire pit patio and hot tub gazebo decks blending indoor comfort with outdoor leisure. A detached studio and three-car garage are connected by 1,200 sq.ft. of decks and breezeways, providing flexible space for creative work, guests, or multigenerational living.
The grounds feature historic gardens, winding paths, arched trellises, and a central fountain, creating a private retreat. A landscaped pool, hot tub, and fire pit ensure the property remains vibrant and welcoming across every season. More than a home, Heartsease is a place of history, artistry, and soul - awaiting its next steward to continue its legacy.




